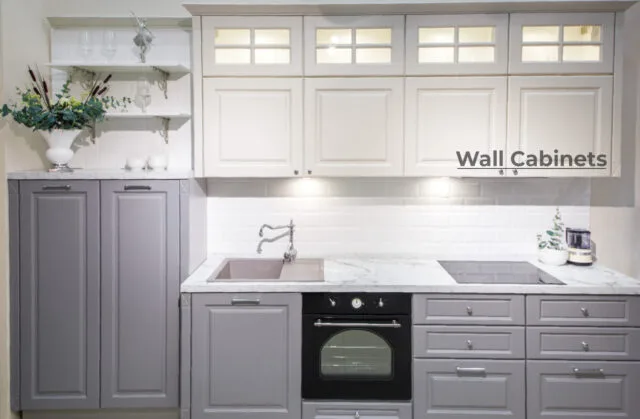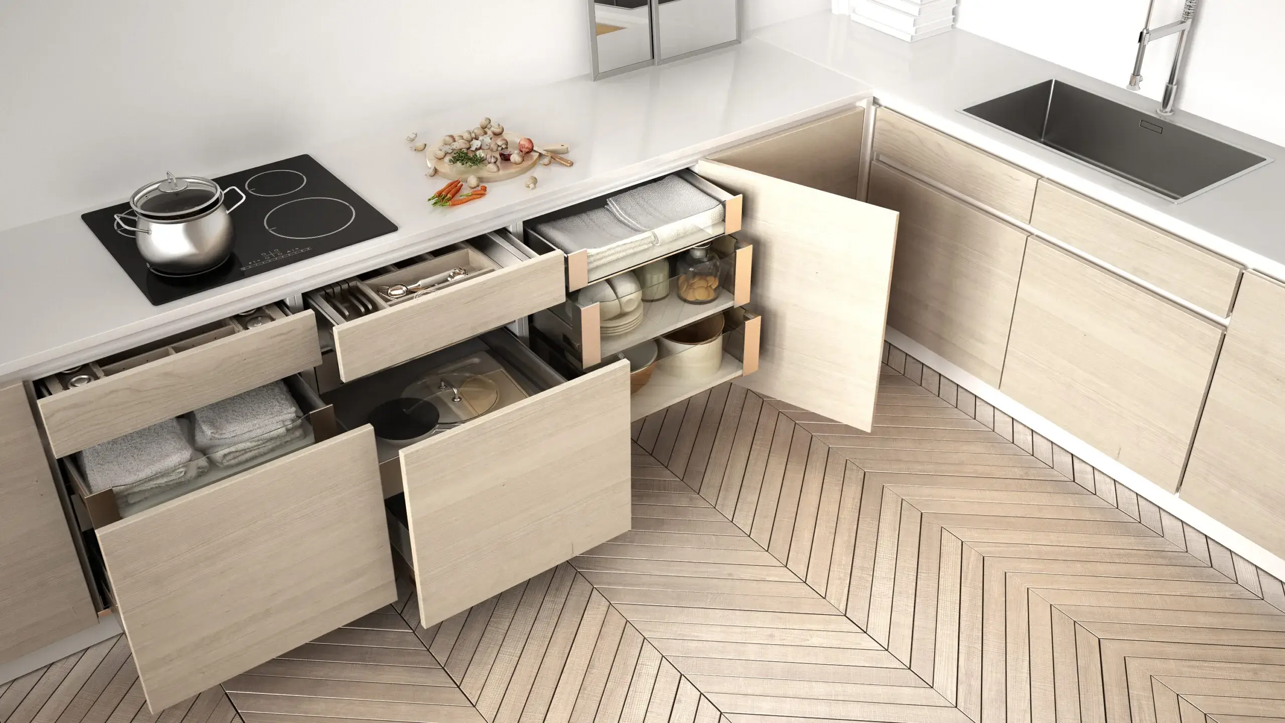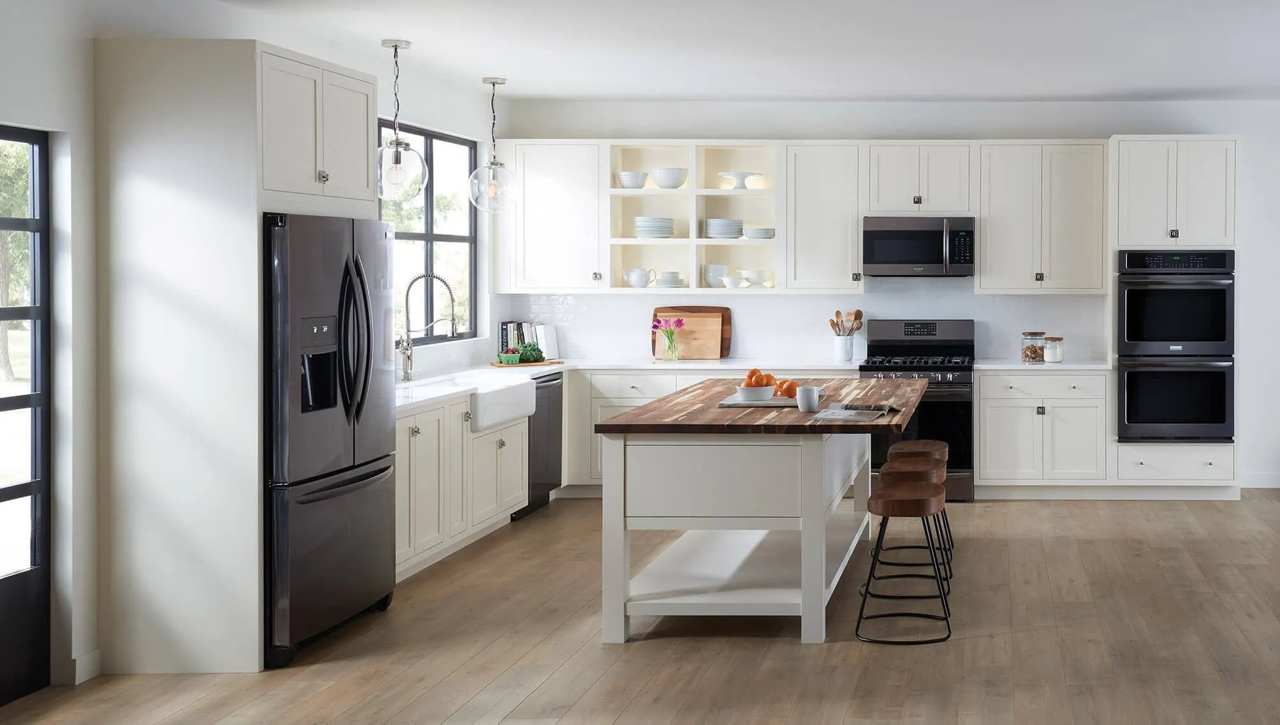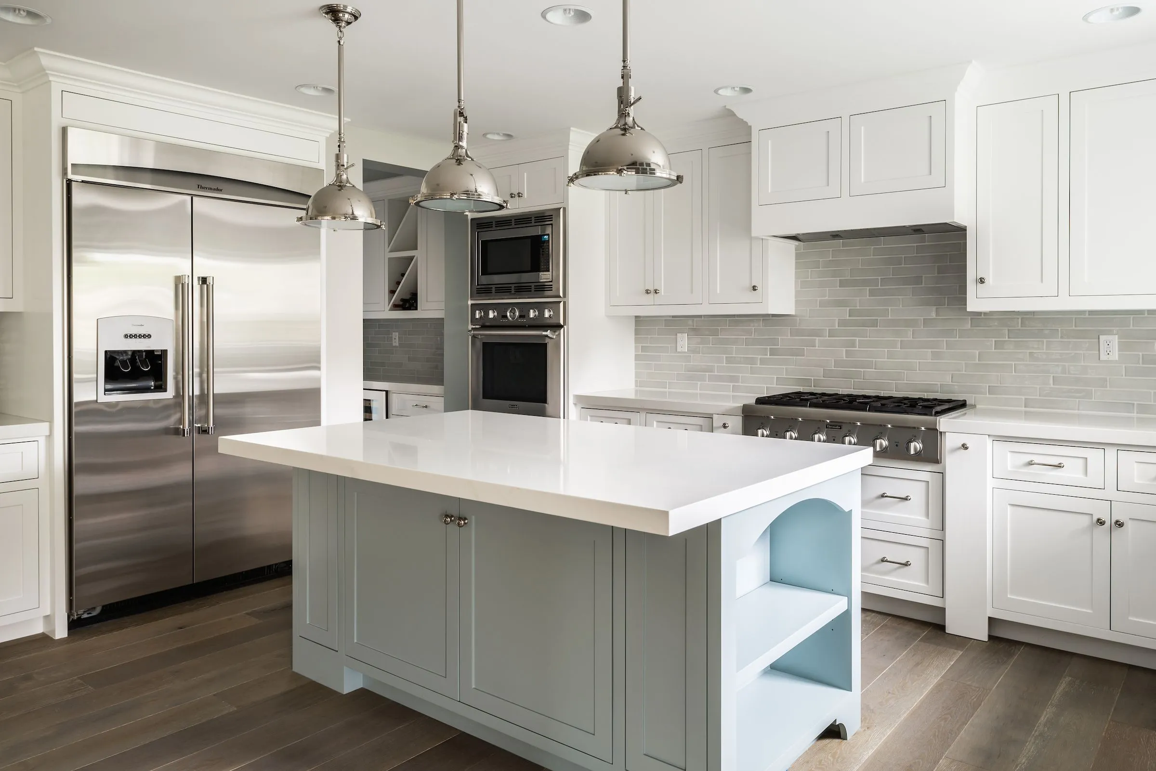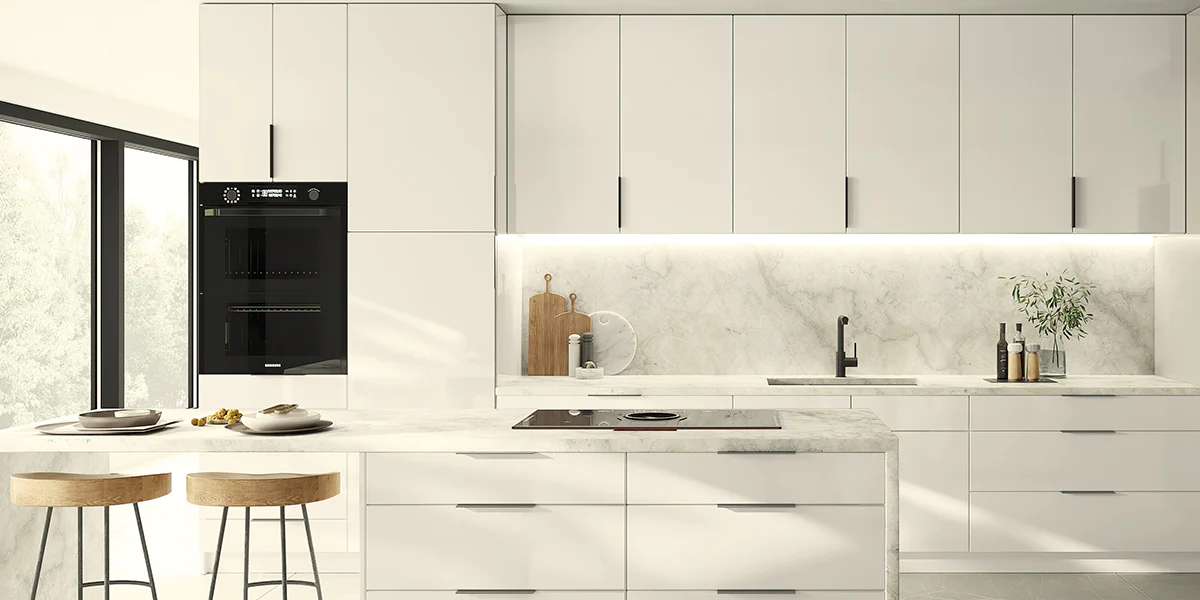Indeed, the right cabinetry is one that is efficient and supports your overall kitchen layout. However, getting the right cabinetry that is pleasing and functional can be tricky, given the custom-made choices. Many homeowners feel that their kitchen design is not working for them, which might be due to the positioning of their cabinetry. Therefore, you need to familiarize yourself with the concept of wall cabinets and base cabinets. Both have their style, requirements, and purposes.
Furthermore, it is essential to know all about cabinet styles, types, and their positioning to come up with the cabinet style best suited for you. But, that is not something to worry about since cabinets come in various alluring sizes. Let’s get started with the basics to the specific.

What are wall cabinets?
These cabinets are attached directly to the walls with screws or studs, hence known as kitchen wall cabinets. Given their height, width, depth, and position, these cabinets on walls are the most visible element in your kitchen layout. That is why it is vital to invest in quality cabinets to store lightweight and easily accessible items. Also, in standard kitchens, wall cabinets are usually 12, 36, and 42 inches high to fill the space between the ceiling and counter surface. Likewise, you can turn these cabinets into tall cabinets by extending their height and width.
What is the difference between wall and base cabinets?
Generally, there are two types of Kitchen cabinets: wall cabinets and base cabinets. All other styles are modifications of these 2 types.

Wall cabinets:
- These cabinets attach to the wall above the counter. So, you deal with the things while standing in the kitchen.
- These cabinets are perfect for storing lightweight items like spice jars, coffee mugs, and glasses.
Base cabinets:
- These cabinets rest under the counter, a few inches above the ground. So, you have to reach down to get things when needed.
- Base cabinets serve as the in-depth storage source for most kitchen designs. Your counter rests on them following the installation of the sink.
- Depending on the space and user, its height ranges between 34 ½ and 38 inches in a standard kitchen.
Wall cabinet colors, sizes, and styles:

The best way to make the most of your home space is to opt for suitable cabinets. From contemporary to traditional, any modern wall cabinets can suit your lifestyle. In the same way, your wall units contribute immensely to creating your dream kitchen. Moreover, you have several color options, hardware, and other customized options. Note the following points while selecting colors, styles and Brands for your kitchen or bathroom wall cabinets.
- As far as styles are concerned, these are the only six cabinet styles you need to know: Shaker-style, beadboard, flat panel, glass-front, plywood, and natural wood cabinets (unfinished).
- For size: wall cabinets come in a standard height of 12 to 42 inches high. Also, standard depths are 12 to 24 inches deep, and the width can go between 9 to 48 inches.
- From neutral grey to bold red, any color combo can change the game for your kitchen decor. Dark cabinets, for instance, look stunning with a light interior. On the contrary, go for neutral/pastel cabinets if you already have an intense interior.
What color do cabinets go with grey walls?
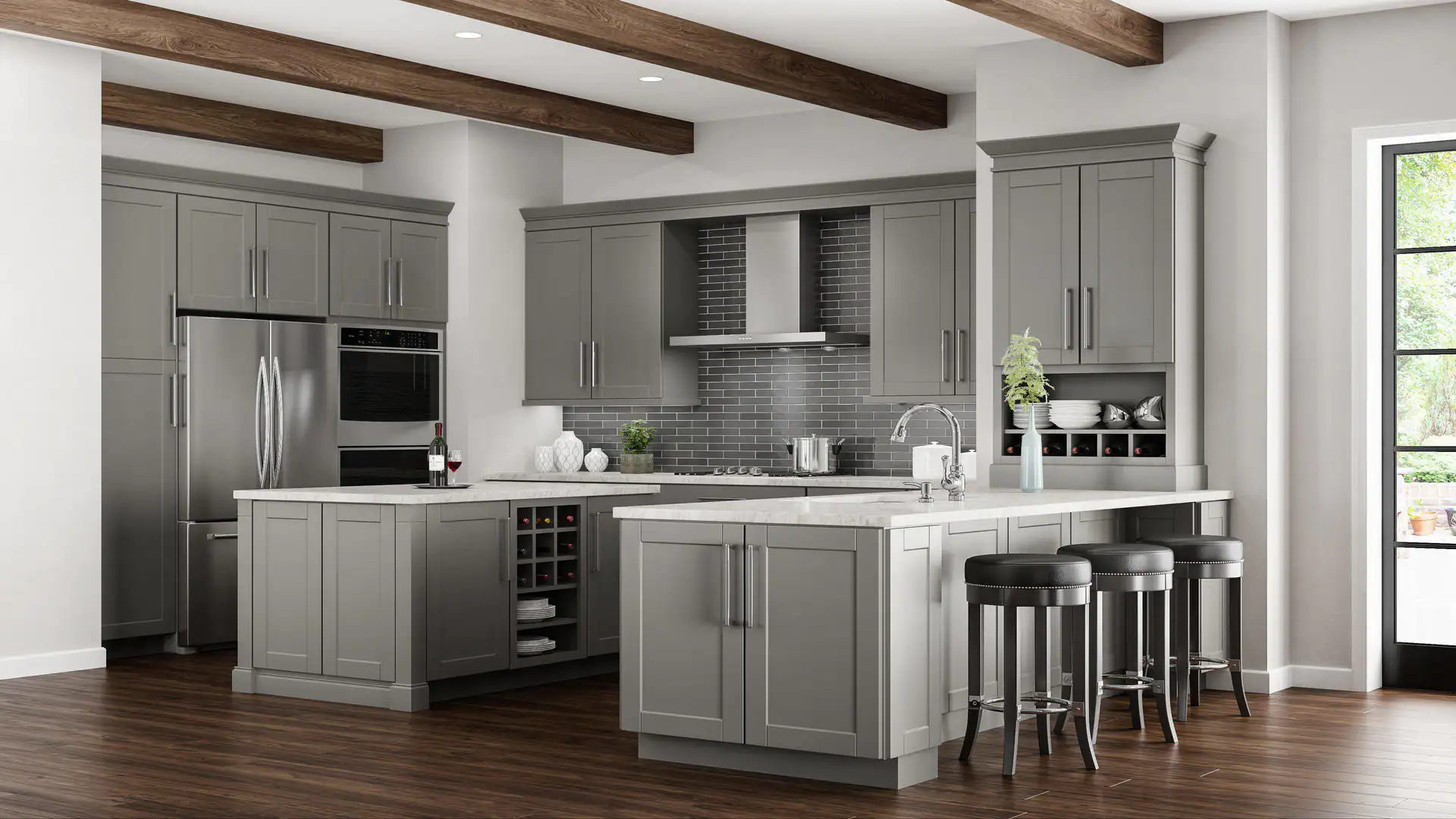
If you would like to stay with the grey-themed kitchen, opt for a suitable or contrasting grey shade for kitchen wall cabinets. Charcoal grey is the best example in this case. However, if you want to make a bold statement, go for black, navy blue, yellow, or olive green cabinets. It is a stunning combo that will make your kitchen stand out. In the same way, pastel green is a fantastic and the safest color choice to complement your grey interior.
How to install wall kitchen cabinets without studs?
Typically, wall units, pantries, and cabinets highly depend on the support they receive from the walls. Although, studs give more support to the cabinets on the wall. But, exceptions are always there. That is why use the studs you have in your pre-existing cabinets. If there are no studs or you can’t find them, prepare the wall first.
In addition, distribute the stress of the cabinet box to attach to the wall without pulling itself down. For that, use plywood props to support your modern wall cabinets. Stand these wooden props up against the wall. In this way, you can protect your countertops and base cabinets from any fatal damages.
How to hang wall kitchen cabinets?

Prep your wall and get the following tools:
- Measure tape
- Pencil
- Cabinet screws
- Studs
- Level
- Drill bit
For starters, remove anything (shelves) that is already on the wall. Measure the height of the cabinets and locate the studs on the wall. Mark the distance from the studs to the level and then measure the length and width of the cabinets. Also, choose the exact location of the cabinets. Drill holes in the back of the cabinet and use wooden props to carry the weight. Remove the doors to make them a bit lighter, and then hang them with a helper. Make sure it is level, and then remove the wooden bolt.
How deep are kitchen wall cabinets?
Keep in mind that wall cabinets cannot exceed the depth limit of base cabinets. Therefore, these cabinets can have a maximum depth of 24 inches. In general, kitchen wall cabinets are 12 inches deep. Not only are these cabinets useful for storage, but they also provide plenty of surface area for countertops.
So, you have to keep the margin of your refrigerator and other kitchen appliances to select the depth of the cabinets. For instance, a 24 inches deep cabinet looks perfect above a fridge. The same goes for bathroom wall cabinets, as many people install their washing machines in bathrooms.
How much space between the cabinets and the wall?
The average distance between cabinets on the wall and the kitchen counter is 18 inches. It is ideal for an average height person to keep the kitchen appliances on the worktop at this distance. Similarly, the same gap goes for the base and upper cabinets. Some people extend the height of the backsplash by 22 inches depending upon the length of their kitchen backsplash.
Pro tip:
One has to follow the standard depth and height of upper cabinets. However, the best way to select the distance and depth is to think about the height of the housekeepers and the storage space you need.
Final thoughts:
Cabinets can make a big difference in the overall look of your home. Be it the kitchen, bathroom, or laundry room, the right set of cabinets can solve your storage problems. But, their length, width, and depth are critical to deciding. Therefore, this blog post contains all the relevant information on standard size, style, color, and installation of wall cabinets. Plus, you can differentiate between the requirements of upper and lower cabinets.

